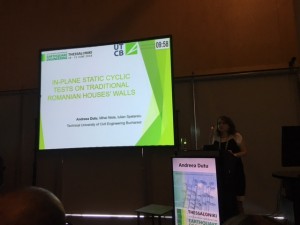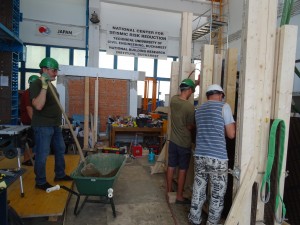(1) A first activity was to do a state-of-the art report with focus on:
- the most appropriate connection type depending on moment-rotation capacity, the easiness to be built and the available calculation method;
- the layout of the diagonals or their absence depending on the influence observed in previous research projects and also the easiness to be build and to be considered in the calculation;
- the infill type will be selected the local availability of the materials, i.e. in some areas the clay is of good quality and clay bricks can be easily made and used, while in other areas the adobe bricks are more popular;
- The finishing to be used, depending on the embodied energy of the finishing materials and also the adherence between the structure and the finishing;
- The foundation types to be considered, such as the use of as few concrete as possible, in order to reduce the CO2 emission for the construction of the new house;
- The fire and biological proof needed, which is also as eco-friendly as possible.
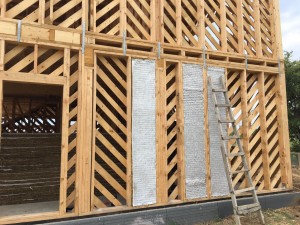
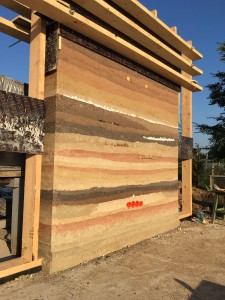
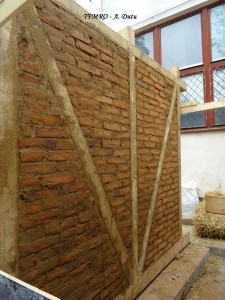
(2) A second activity was to conduct free vibration tests on existing houses and determine characteristics of TFM houses in terms of fundamental period. The measurements matched well the simplified calculation given in P100-1:2013.
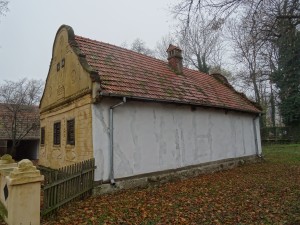
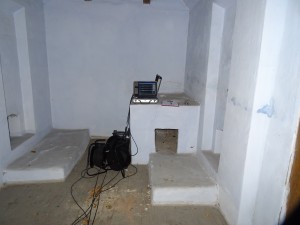
(3) The third activity was to prepare an experimental program with the details decided by all the members in the kick-off meeting, considering the state-of-the-art report and current demands on functionality, comfort, span of the elements and layout of the structural walls in the new house.
(4) The execution of the specimens was done by both researchers and specialists, so we can be sure that our construction methods are easy to do and correct in the same time, and in this manner we can transmit it correctly to the companies to build the new houses.
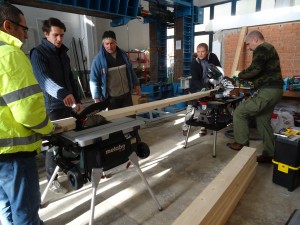
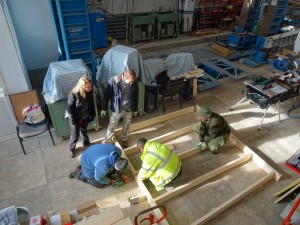
(5) Experimental tests were conducted and the best layout was chosen to fit all the requests: easy to built, seismic resistant and economic.
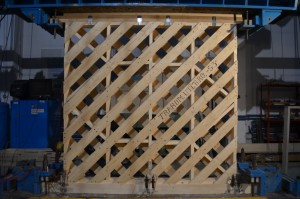
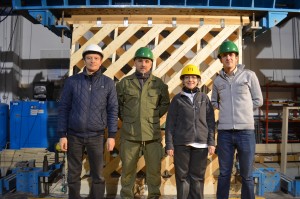
(6) Fragility/vulnerability functions which relate the damage state (slight damage, moderate damage, heavy damage, and collapse) to a ground motion intensity parameter were defined on the basis of the test results on new buildings (developed in this project) and also on old existing buildings (investigated in a previous project). By using these fragility curves a seismic loss scenario for the 1977 Vrancea earthquake was developed for such houses in Buzau city.
(7) At the end of the project, the team will put everything together, the new “tradition inspired house” details (layout, connection details, span, etc), the risk analysis, the materials that are most appropriate to be used, and assemble the design guideline for this house typology. As an annex of the guideline, a design project will be made to be used as an example of approach when considering this type of house to be newly constructed.
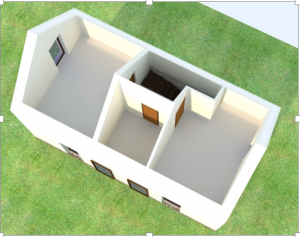
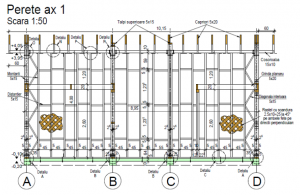
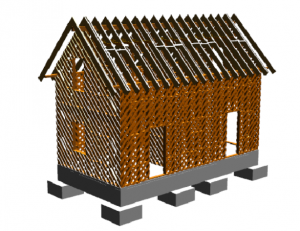
(8) Dissemination of the findings of the project were done by presenting papers at world renowned conferences (16ECEE, 17WCTE, etc) and the solutions considered within the project (timber posts and beams with oblique planks and rammed earth) were presented in a workshop with “hands on” activities.
